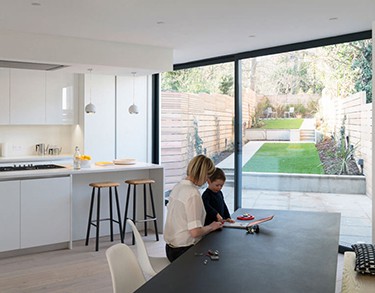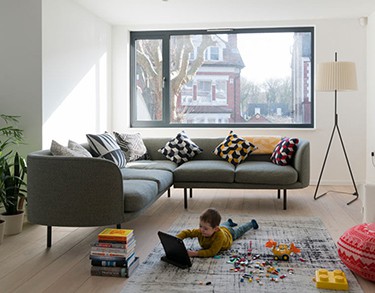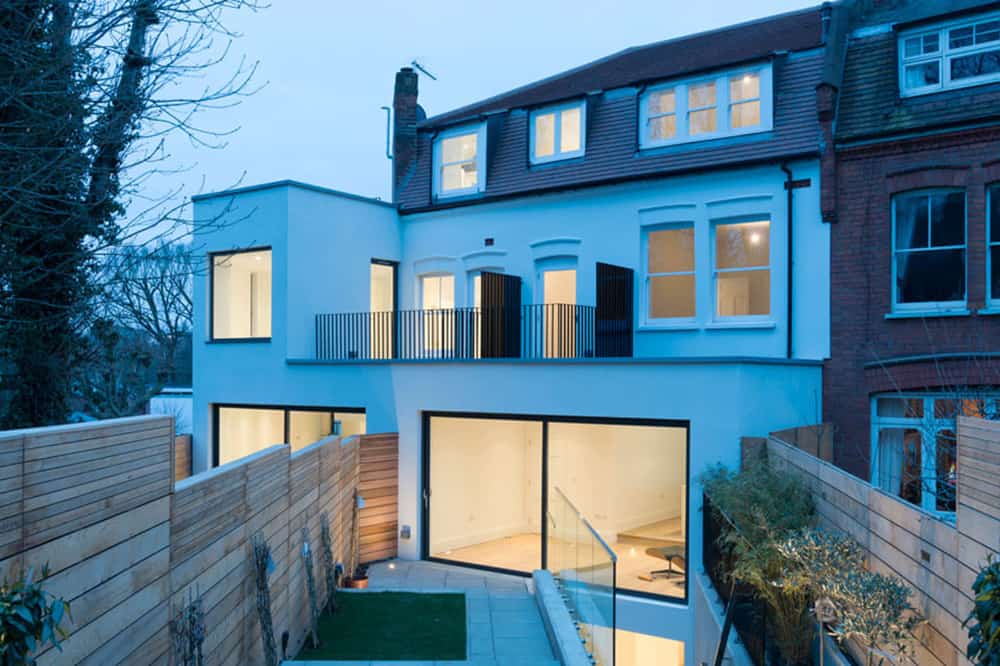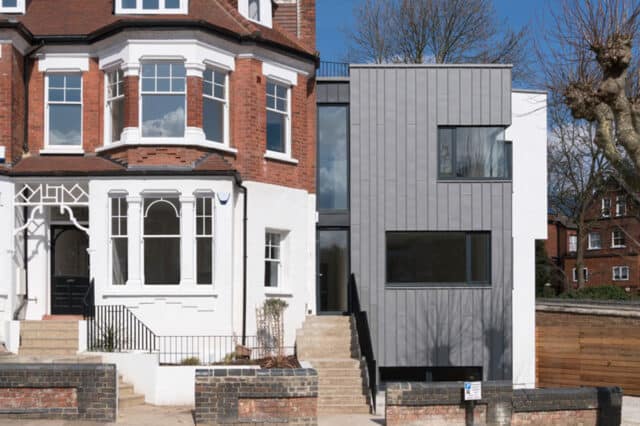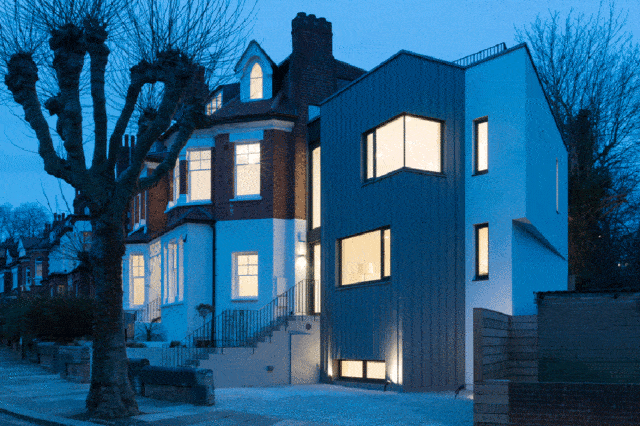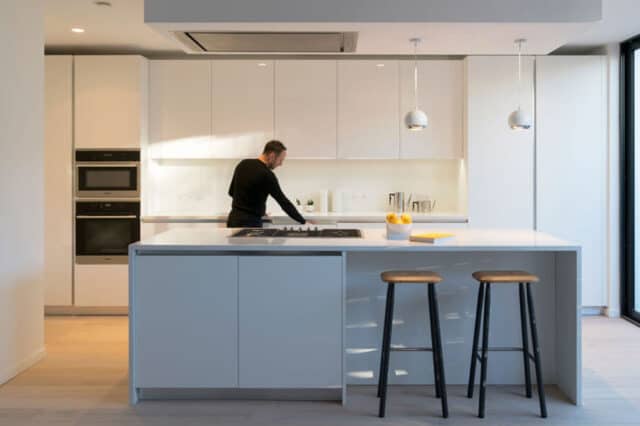Stanhope Gardens
N6
Victorian tradition meets contemporary modern living.
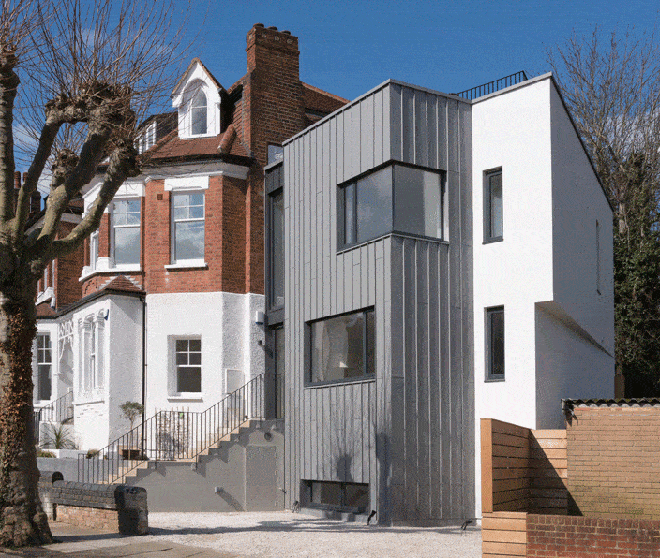
Gallery
We’ve recently converted a double-fronted Victorian period house, with detached outbuilding and large rear garden, into two four and five-bedroom houses on Stanhope Gardens in Crouch End.
A two-storey, modern zinc clad extension has been built on the site’s east elevation. This wraps around to the rear of the house and steps down to a single storey across the rear elevation. The modern design is juxtaposed against the original Victorian house and makes reference to the materials of the surrounding properties. It’s designed to sit comfortably amongst its neighbouring buildings.
Inside, the interior design style is elegantly minimal, light and uplifting.
White Italian designer kitchens with quartz countertops pair with integrated stainless steel Miele appliances. Underfoot, the bleached oak flooring unifies the old space with the new space.
By rearranging the internal living area we’ve maximised space and natural light throughout the building, evident in the spacious kitchen / living room, where full height glazed sliding doors seamlessly connect the inside to the outside.
The tiered landscaped gardens have been considerately designed as private spaces, each garden enclosed by a slatted cedar timber fencing surround.
Both houses also have full basements with impressive ceiling height, that can be used as an extra guest bedroom, cinema room, or a large kids playroom. Flexible living space suited to your needs.
