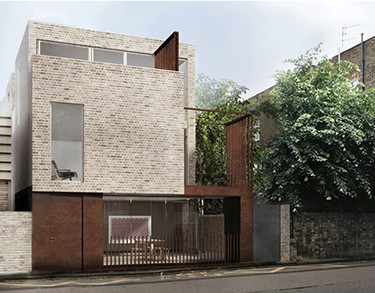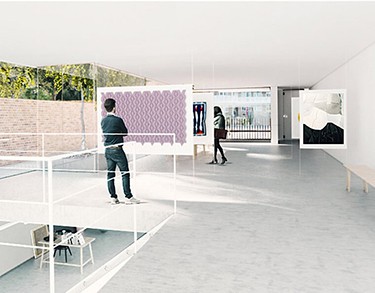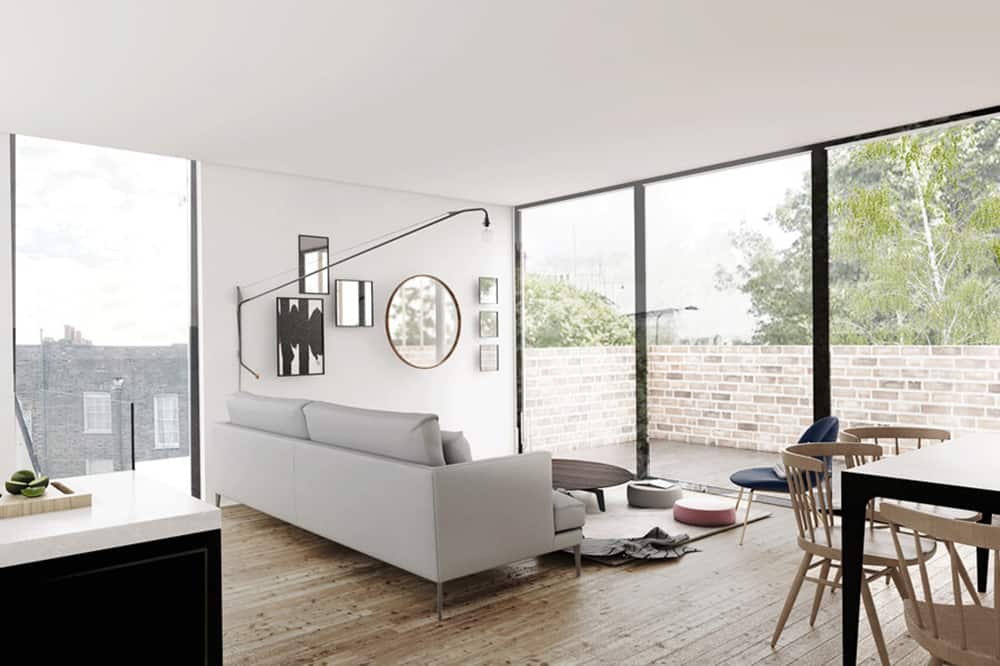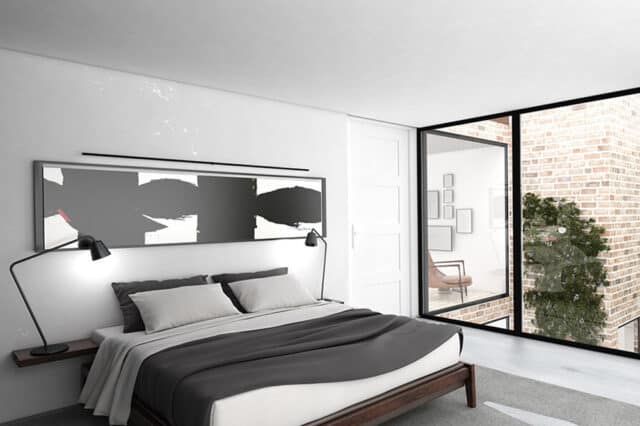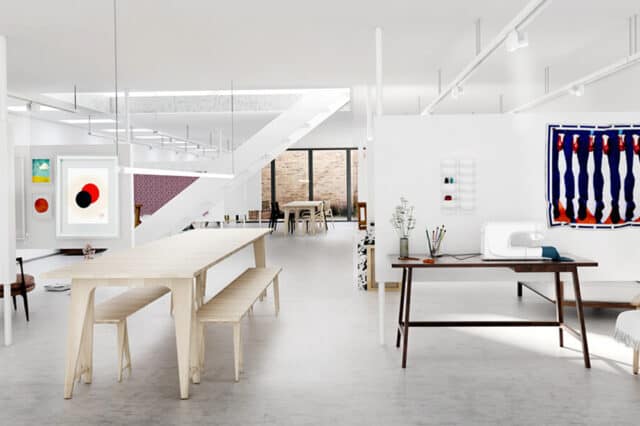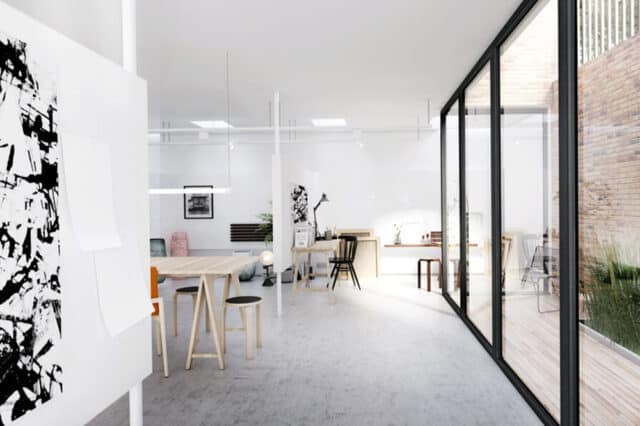Rochester Square
NW1
A proposed redevelopment of a disused former spiritualist church site in Camden.
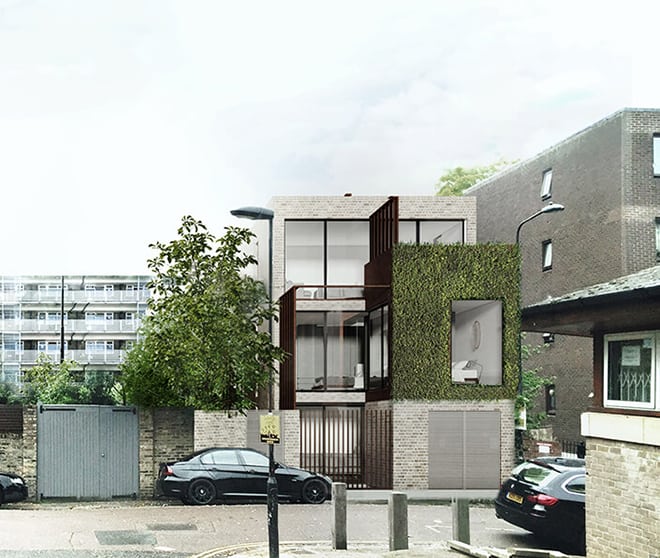
Gallery
This proposed redevelopment of a disused former spiritualist church site in Camden will provide 3,000 sq ft of new community space over ground and lower ground floor level with 9 residential maisonettes.
The residential accommodation consists of 9 flats over 4 floors (three storeys – LGF, GF, 1st and 2nd) with the split as follows: 8 x 2 bed units and 1 x 1 bed unit. Every unit has its own private balcony / courtyard space and 3 of these units provided as affordable housing.
The new community space will be naturally lit to the front by an external lightwell to the south elevation and a series of pavement lights along the internal GF access route providing natural light into the community space below. A new sole entrance is to be provided directly into the community area with wheelchair access and DDA compliant lift and stair access will also be provided from ground floor level to the lower community space.
The proposed residential units have been designed to limit overlooking to the neighbouring properties to the east and west with apertures concentrated to the North and south direction with angled louvres screening overlooking towards the west. Strategically placed lightwells penetrate the scheme, breaking up the mass of the development whilst also allowing plenty of natural light to all habitable rooms from the lower ground floor to the 2nd floor.
The proposed design of the development creates a contemporary, striking new mixed use development in this urban context as befitting of a landmark building. The mixture of materials and finishes and the articulation of form creates interest to the elevations and sections across the site whilst also blending in to the local urban grain in a modern contemporary way. Inspiration has been taken from the local vernacular and in particular the form and materials of similar scale ‘mews’ type developments within the borough of Camden.
