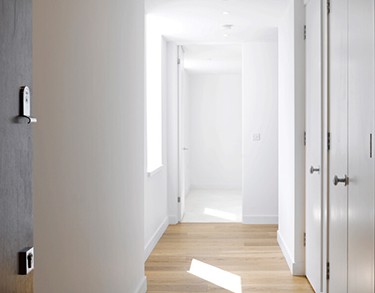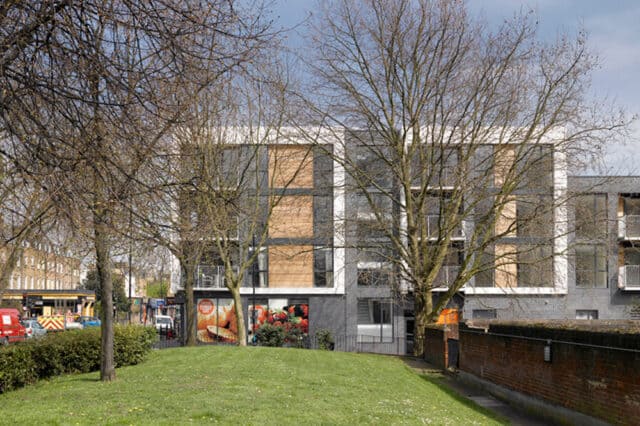Hackney Road
E5
Contemporary mixed-use development on Hackney Road, East London.

Gallery
We designed a contemporary mixed-use development on Hackney Road, East London. On the ground level there is 4,000 sq ft of commercial retail space, currently used as a local supermarket servicing the needs of the local community. Above, there are 14 apartments over four floors, providing luxury accommodation overlooking a small park.
The site’s proximity to neighbouring buildings meant that there were sensitive planning restrictions. This has informed the form, massing and height of the property, as well as its relationship to the surrounding low-rise buildings.
Organised around a central core, the ground floor exterior is treated in blue / grey engineering brick. This creates a striking contrast against the protruding white-rendered ‘cube’ exterior of the apartments above.






