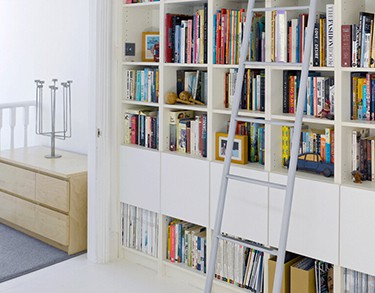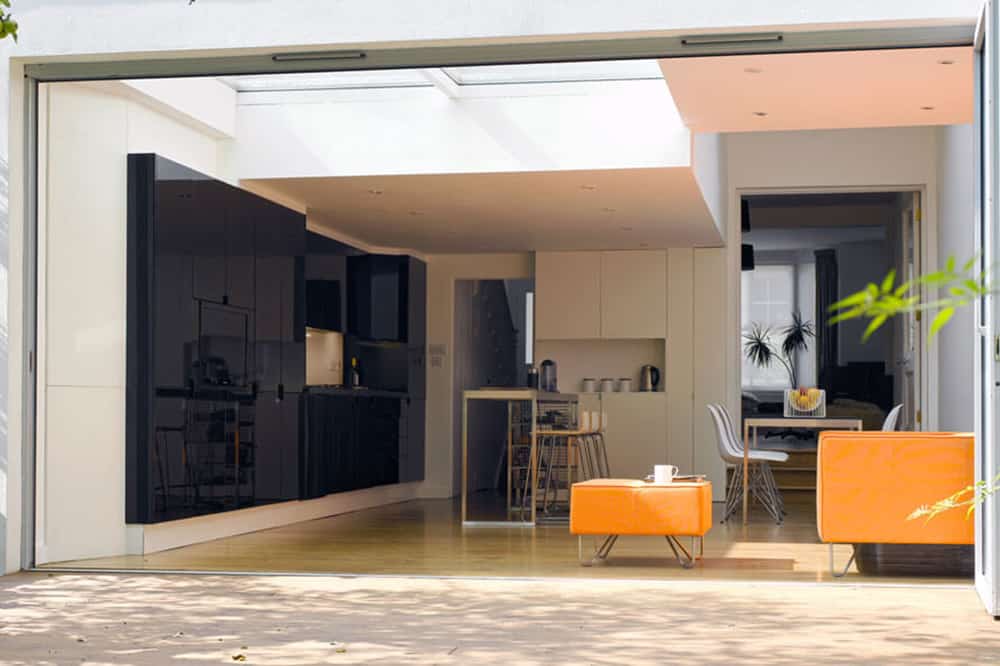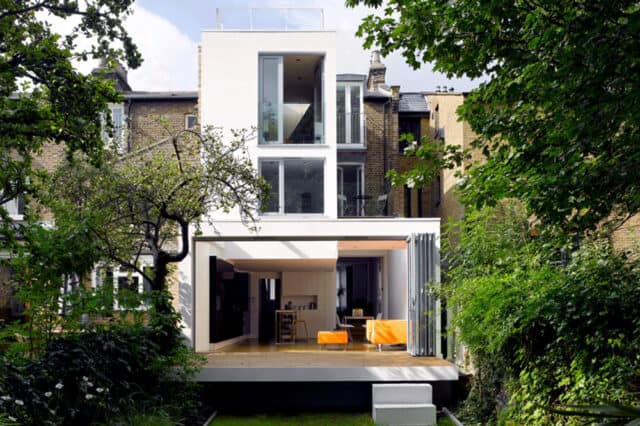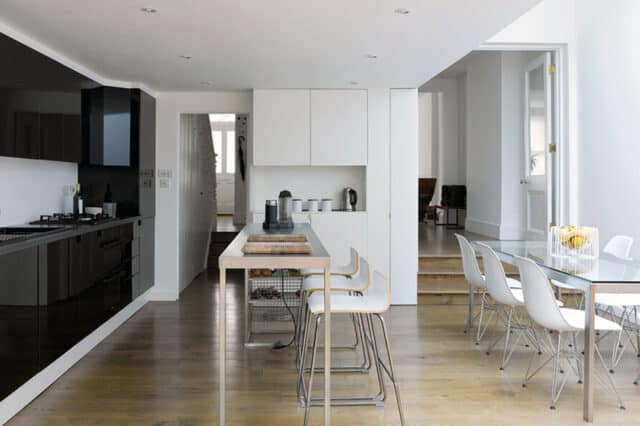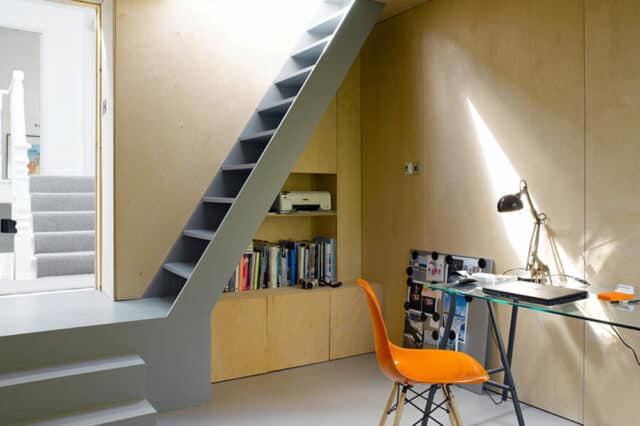Highgate House
N6
A Victorian London terraced house transformed into a wonderful modern family home.
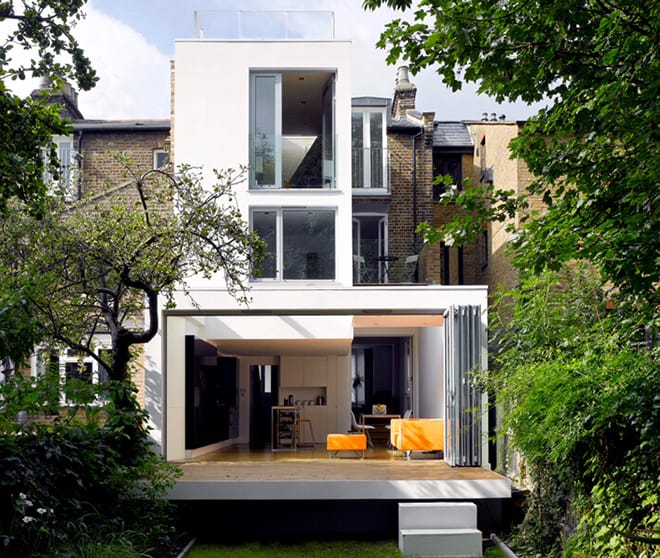
Gallery
A new three-storey rear extension and roof terrace completely transforms previously dark areas into open, spacious, light and functional spaces. To the rear, a large kitchen, dining and family room is created which opens up to allow the luscious green backdrop of parkland to fill the large ‘picture frame’ opening.
There are now two new bathrooms and a self-contained laundry space on the first floor. The main bathroom features a walk-in shower and a bath which sits under a large window. A study / studio space is created on the second floor which is internally clad in plywood and features opening glazed doors and a staircase up to a roof terrace where the height and orientation provides views across London.
