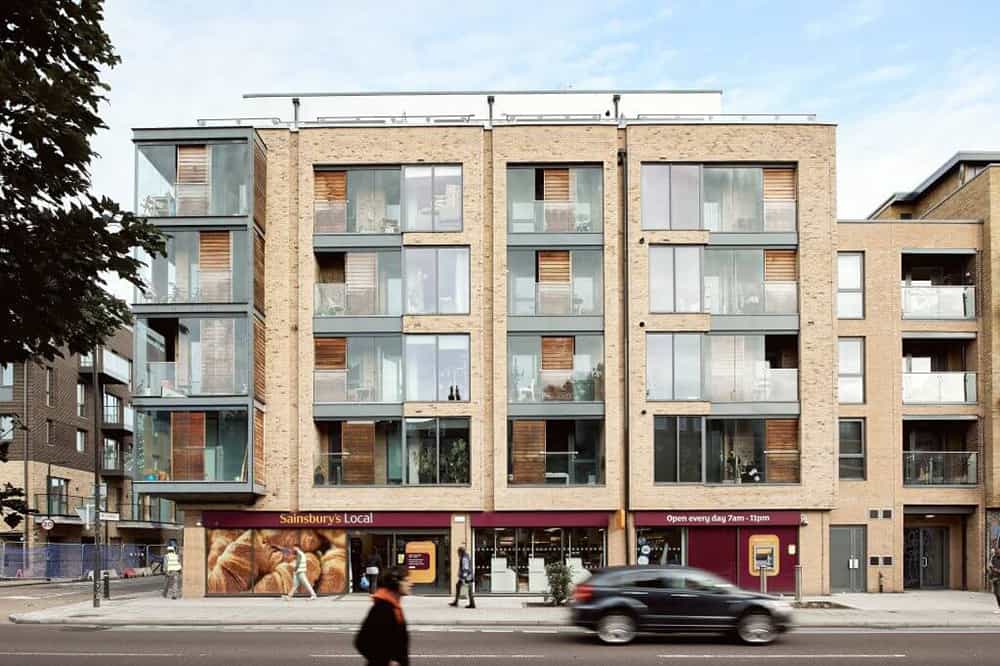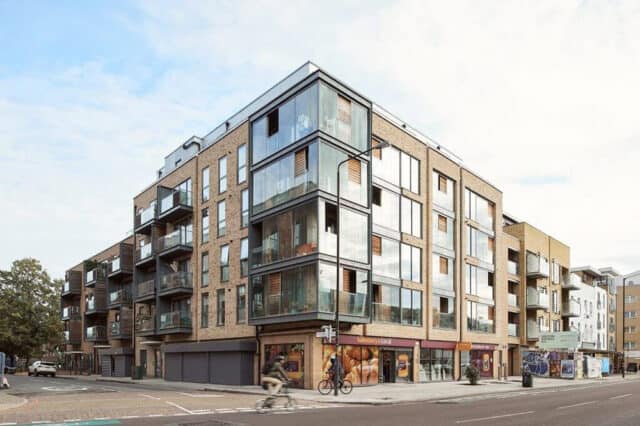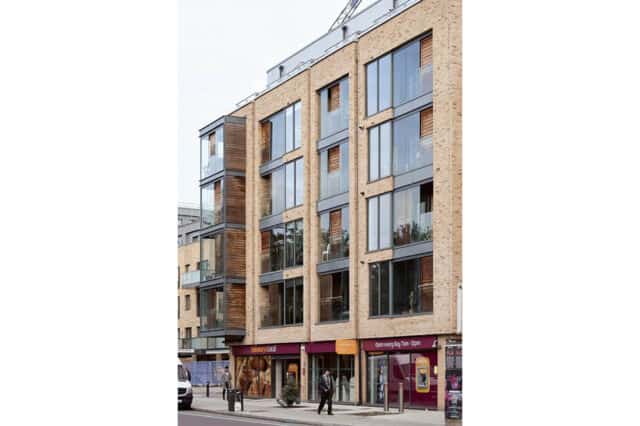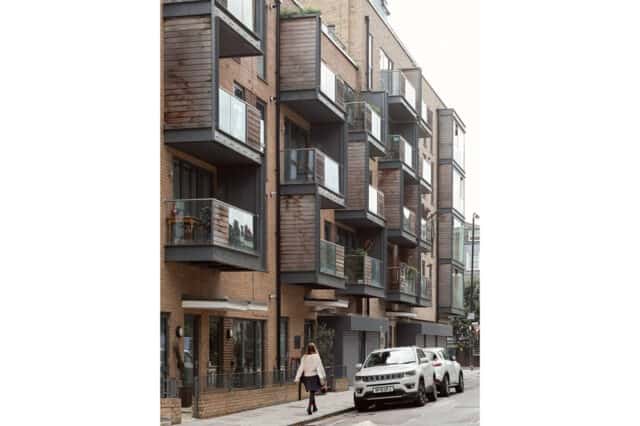Queens Road
SE12
A prominent, mixed-use development in south London.
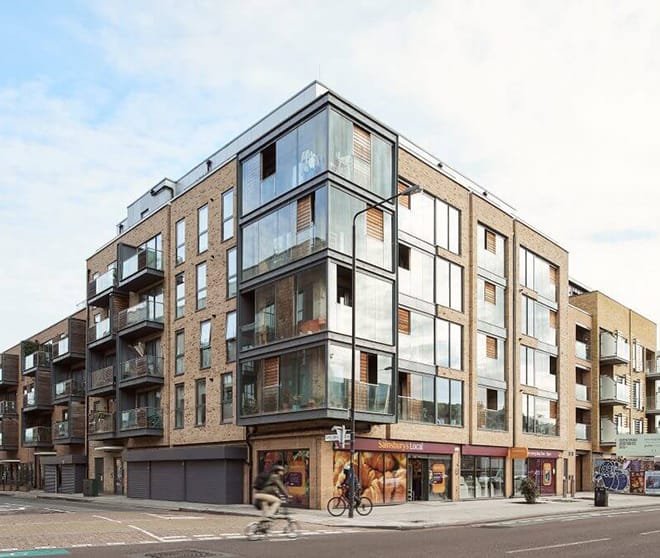
Gallery
Our proposed design for this mixed-use development transforms a previously derelict corner of Queens Road, Peckham; helping the site to reach its full potential.
The scheme consists of 47 residential apartments, including 30% affordable housing, with retail space located on the ground floor.
The building is designed around a central tiered communal courtyard – offering residents access to greenery and helping to create a sense of community and space for socialising. The building wraps around the courtyard, acting as a buffer between the busy road and the courtyard – creating a sense of peace and tranquility. The majority of apartments have been positioned to take advantage of views over the courtyard. Each apartment also has its own private balcony.
The elevations reflect the surrounding vernacular, with the fifth storey setback to help balance the massing of the building.
The development achieved Code for Sustainable Homes Level Four.
